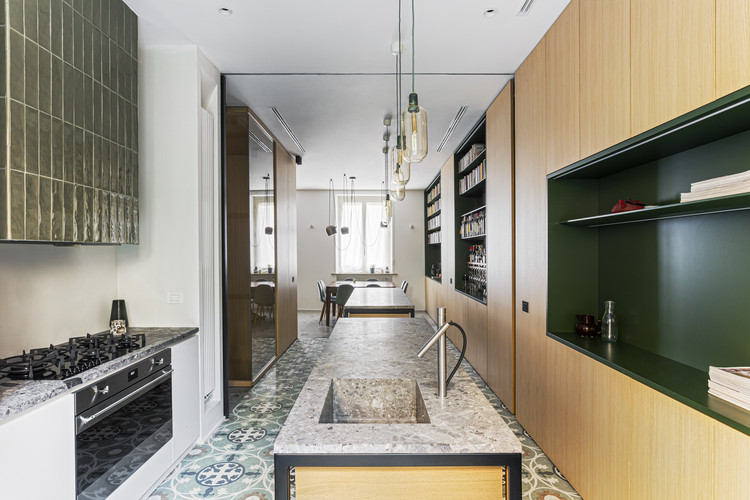
-
Architects: Atelierzero, Tommaso Giunchi
- Area: 140 m²
- Year: 2019
-
Photographs:Simone Furiosi
-
Manufacturers: Aparici, CE.SI. Ceramica, Cielo, EQUIPE CERAMICS, Flos, Mosaic Del Sur, Mosaic Factory, Normann Copenhagen, Quadro Design

Text description provided by the architects. What was an old office has been transformed into a vintage-style residential unit, a warm and welcoming environment where different materials coexist. The big challenge we faced was to create a space as open and bright as possible, so that the light is filtered throughout the house; hence the arrangement of the living floor designed as a large empty space, with the staircase in the center.



The heart of the project is the wooden volume that connects the living area to the sleeping area below, an architectural element that can be interpreted as a project within the project. The upper floor consists of living room, studio, kitchen and dining area, where a long bespoke storage wall offers an interesting background, while the bedrooms and a walk-in closet are downstairs.

The owners wanted particular surfaces to enrich the environment and hence the choice of materials: slabs of ceppo di grè for flooring, referring to classic Milanese architecture, combined with wood to make the space more intimate, while touches of green and yellow in the bathrooms and in the kitchen to give the new space a strong personality. To enrich the residence is a small garden, which overlooks the kitchen, which houses another room, separate from the house, intended for study or relaxation area.





























